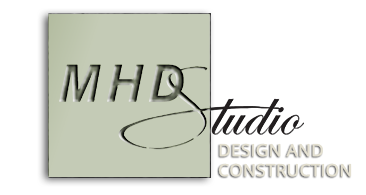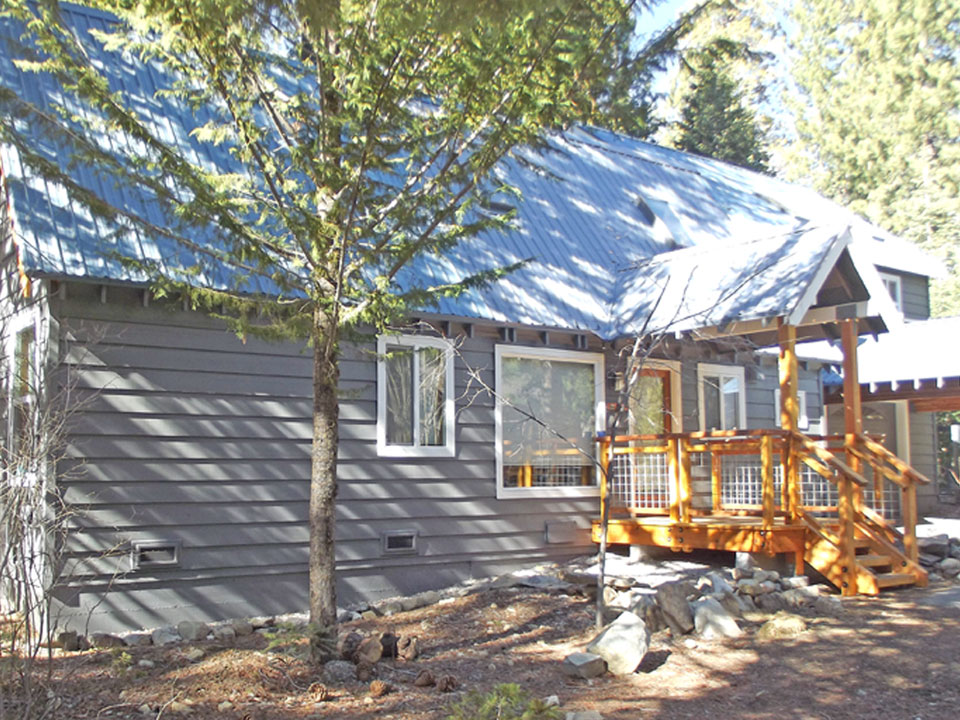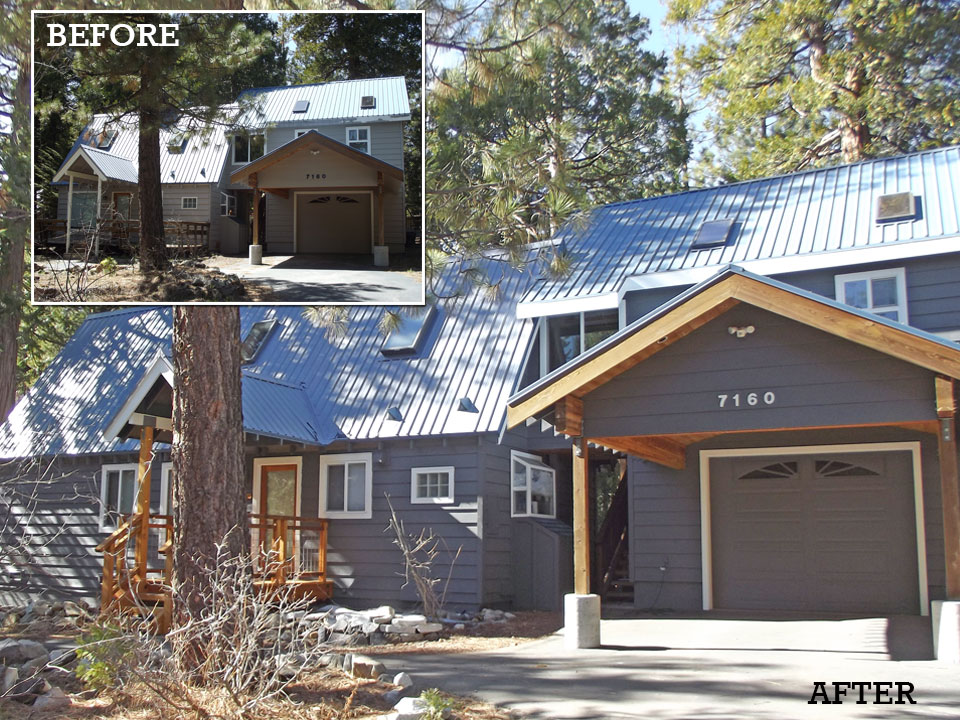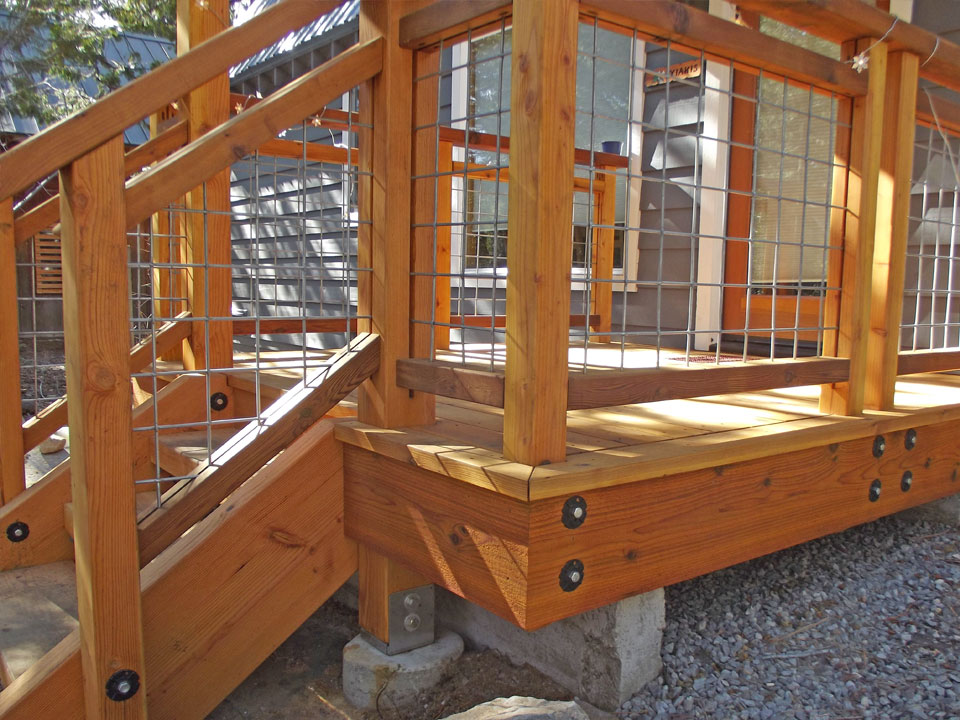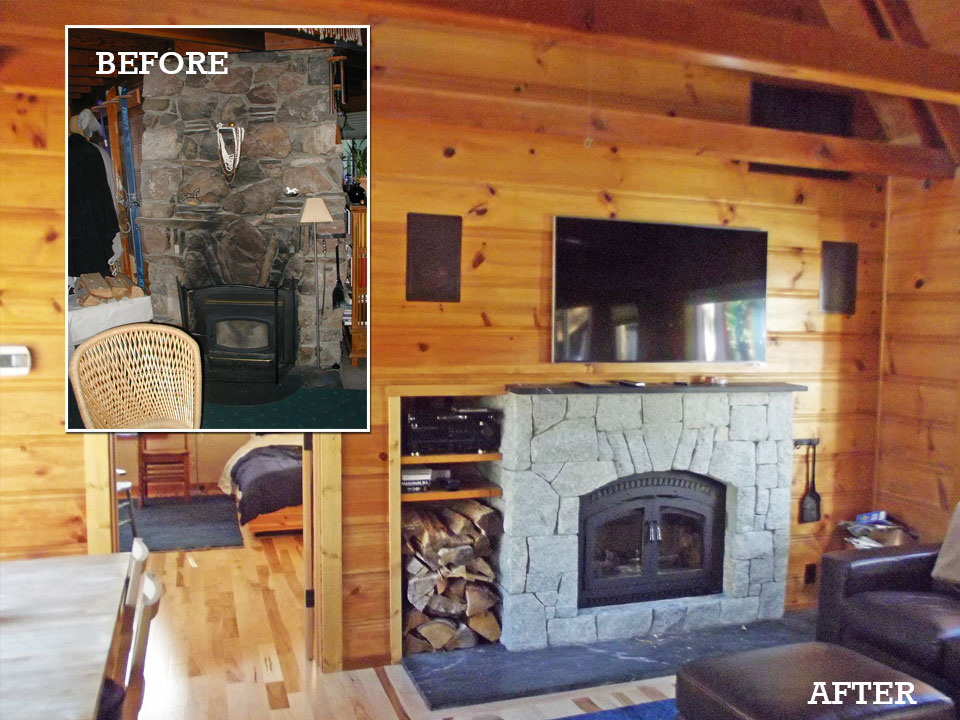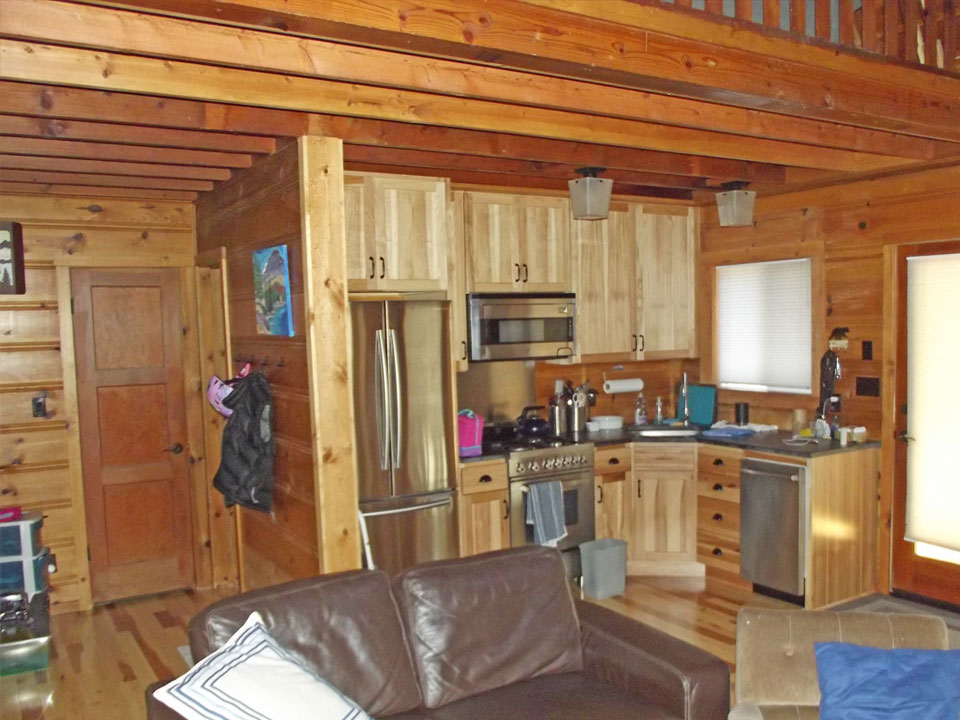Addition – Tahoma, CA
Design/Build Project – MHD Studio had earlier designed a master suite addition to a tiny cabin. We later were approached by the new owners to consider taking on another project to the structure. Our new clients asked if we would develop and build further improvements to the cabin, including a simple guest quarter sleeping area and loft, rear covered deck addition, and remodel the living room, dining, and kitchen areas.
Asked by our client whether the cabin should be torn down, we questioned whether the family enjoys the cabin, is it a space they felt allows them to relax and remove themselves from the everyday stresses of life? The answer was clear! Remodeling and adding on to the cabin would best continue the feel and atmosphere of the space while modernizing the environment to accommodate their needs.
The spaces were designed to open up the interior as much as possible, creating a gathering and conversational area while also allowing guests and residents to retreat to private areas.
The kitchen was opened to the living and dining space. A focal point was created with the new granite stone fireplace with a soapstone mantle and hearth. An integrated entertainment center was built into the focal point. Reclaimed and milled Pickwick planking was re-purposed in the project, with rustic hickory cabinets and flooring that really set this project apart.
Project Photos
Click on a thumbnail to view the full image. Navigate the full-size images by using the left/right arrows in the lightbox, or click a thumbnail at the bottom of the lightbox window. Close the lightbox to return to this page.
