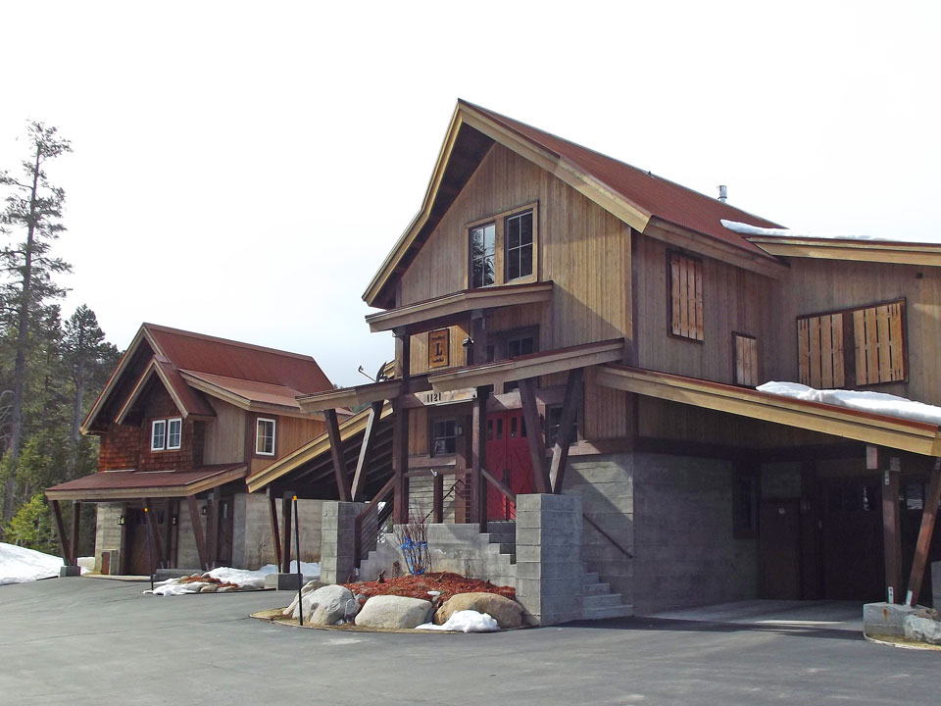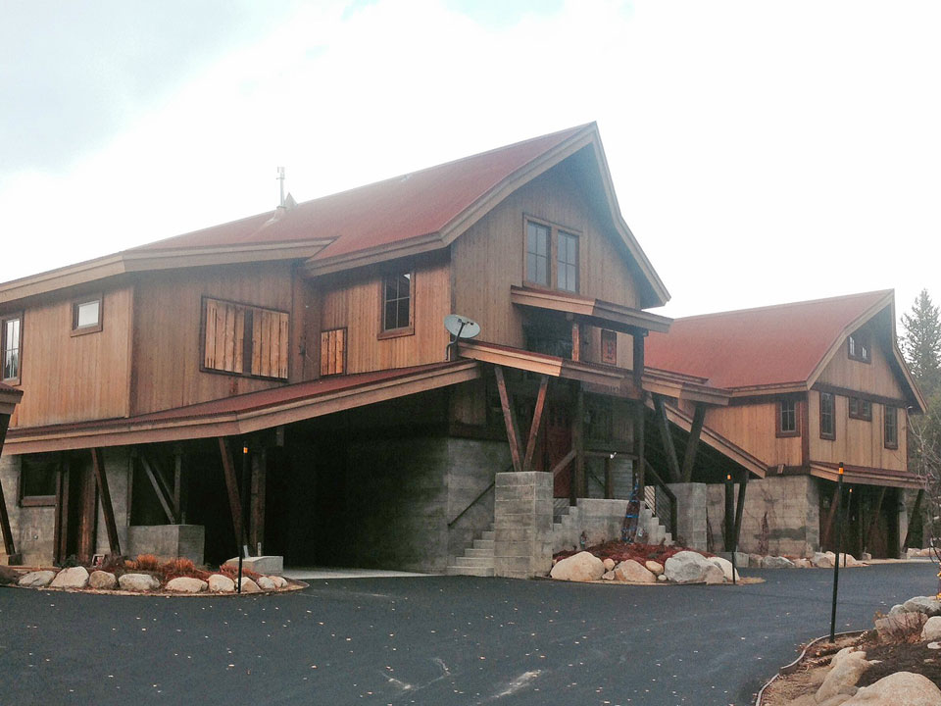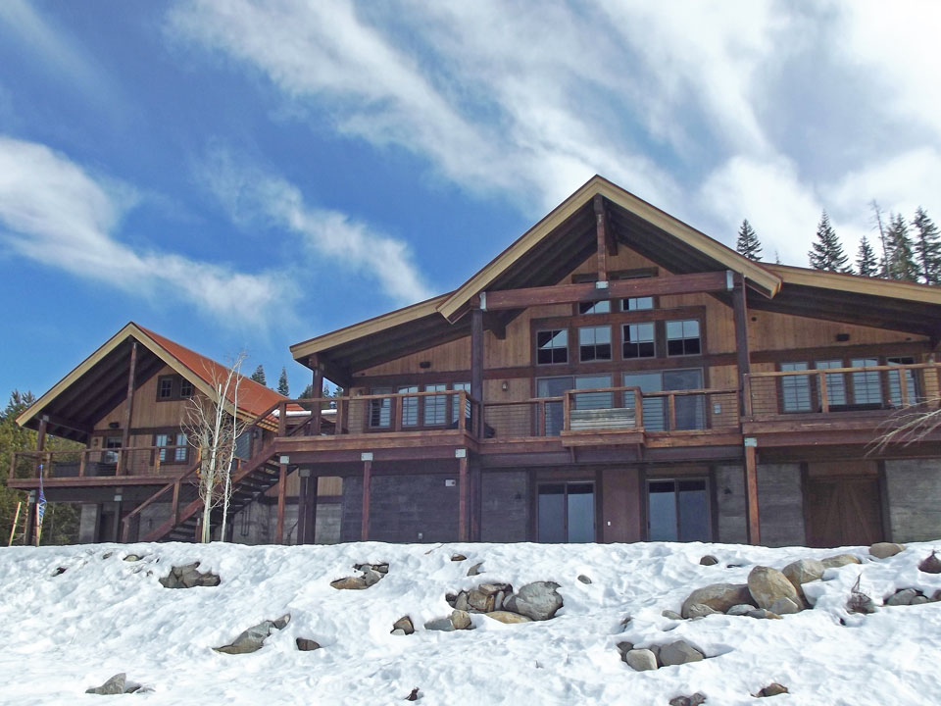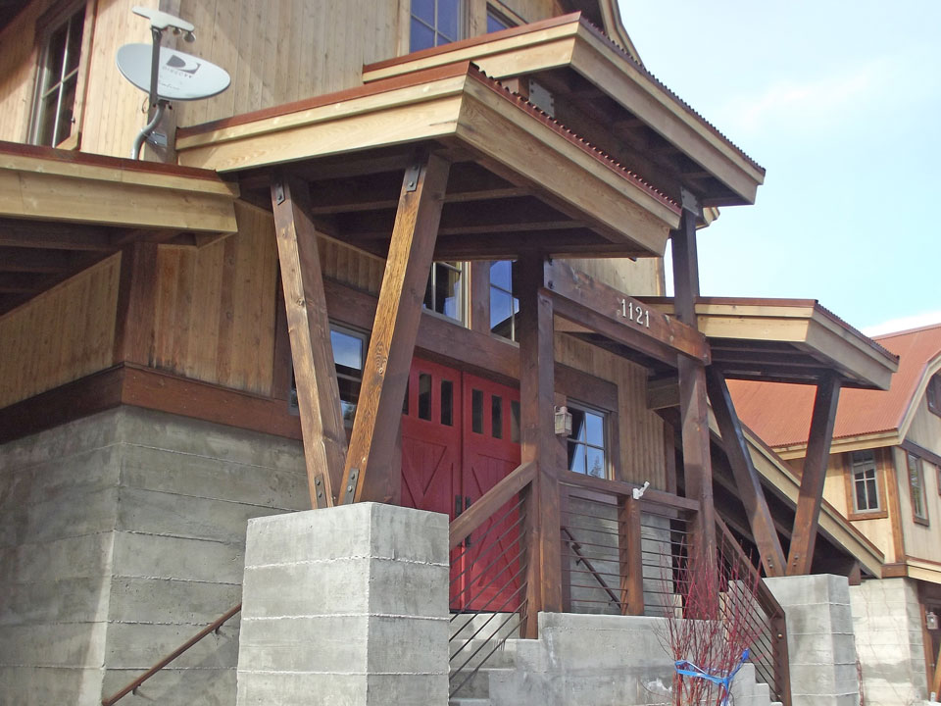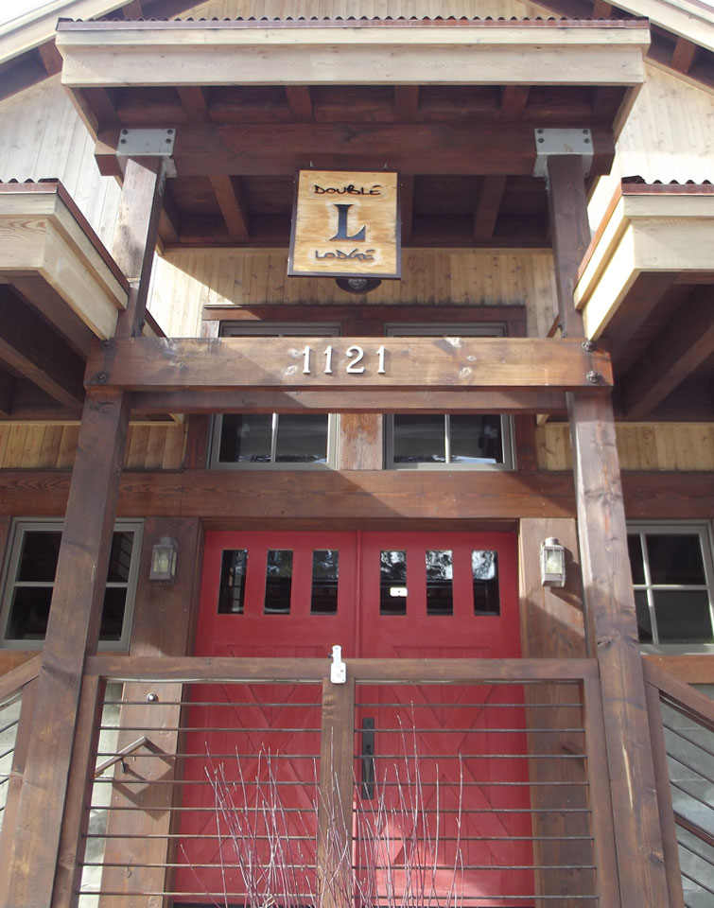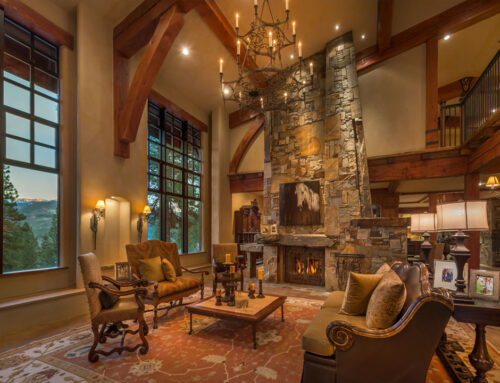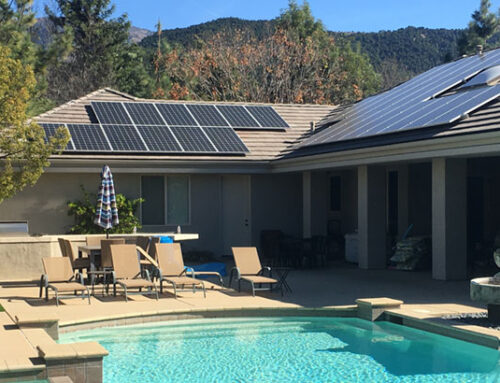New Home – Soda Springs, CA
Design Project – MHD Studio was approached by our clients to design their High Sierra Lodge on an exceptional two-acre waterfront parcel along the beautiful shores of Ice Lakes’ Lake Dulzura. This region presents design and construction challenges unique to high country living. The parcel is at nearly 7,000’ elevation and receives an average of 125” of snowfall, with high winds and over 260 days of heating days.
The clients wanted to create a secluded setting using rustic and natural materials for a barn-style structure. This home’s foundation is grounded in plank-formed concrete walls at the lower level, which was designed as utilitarian in its use. The look is similar to pole barn construction, built to accommodate significant snow loads.
The interior is massive in its presentations. The great room of the main house is vast, with spectacular views of Lake Dulzura and the mountainscape that outlines the horizon. This is a “one-of-a-kind” mountain retreat for the most discerning clientele.
Project Photos
Click on a thumbnail to view the full image. Navigate the full-size images by using the left/right arrows in the lightbox, or click a thumbnail at the bottom of the lightbox window. Close the lightbox to return to this page.

