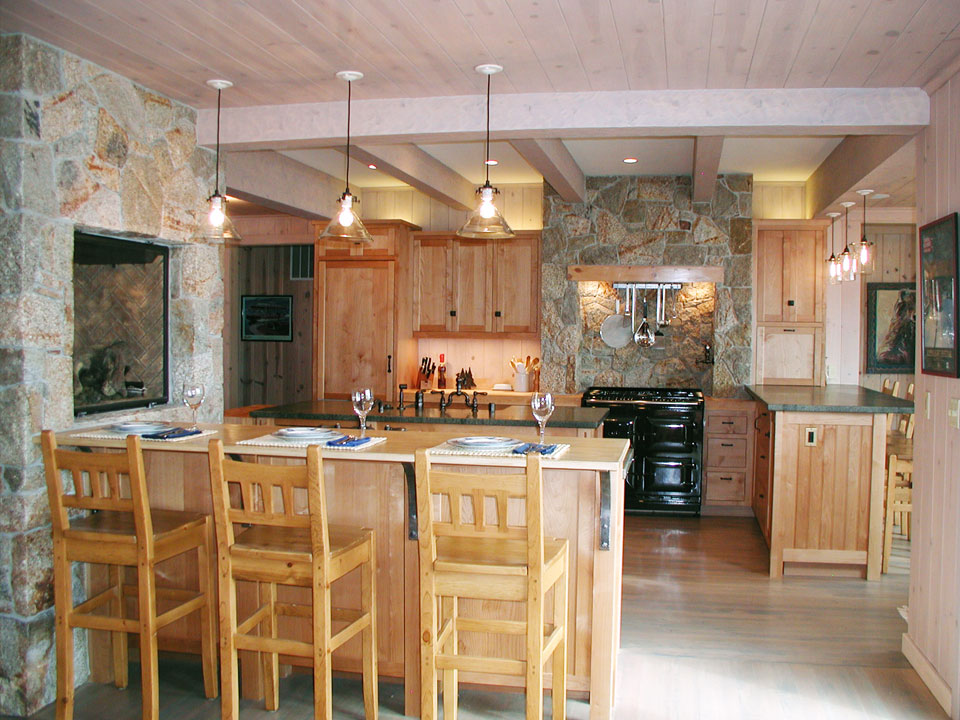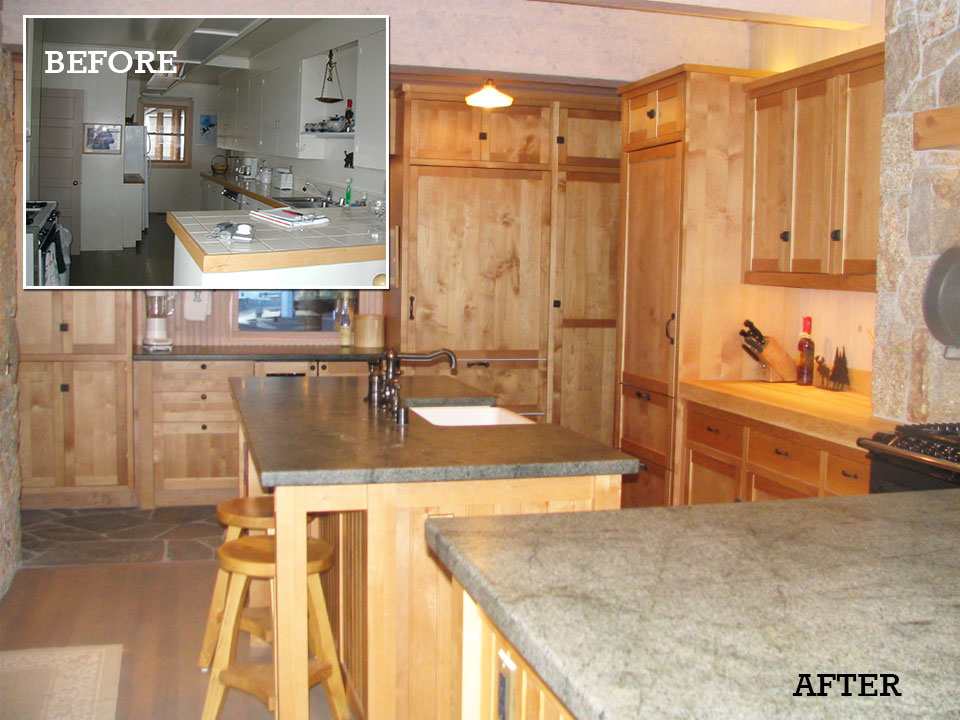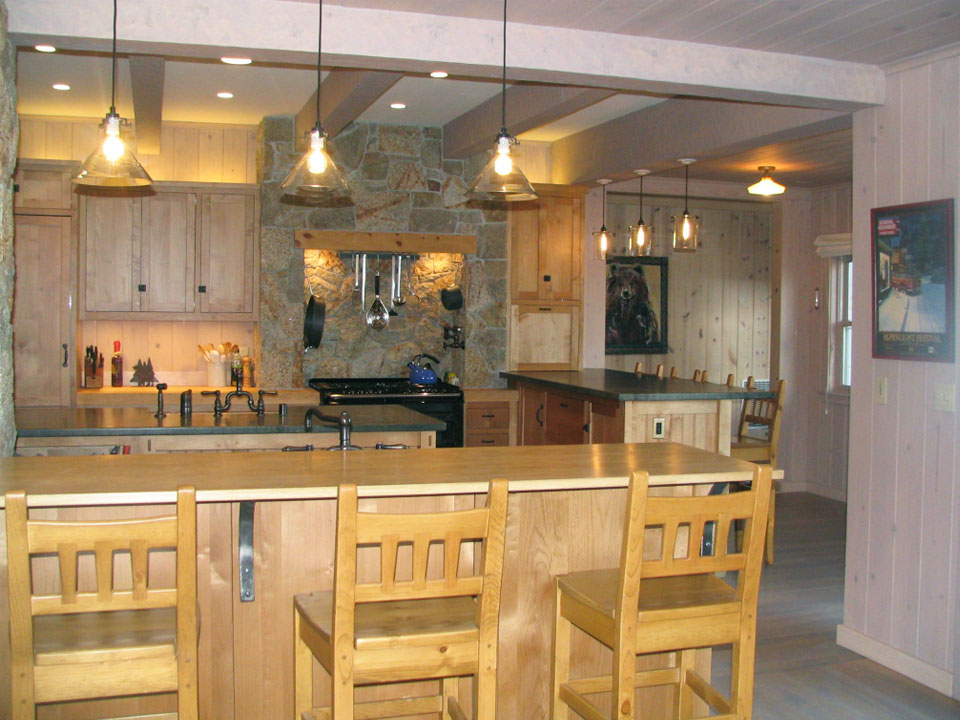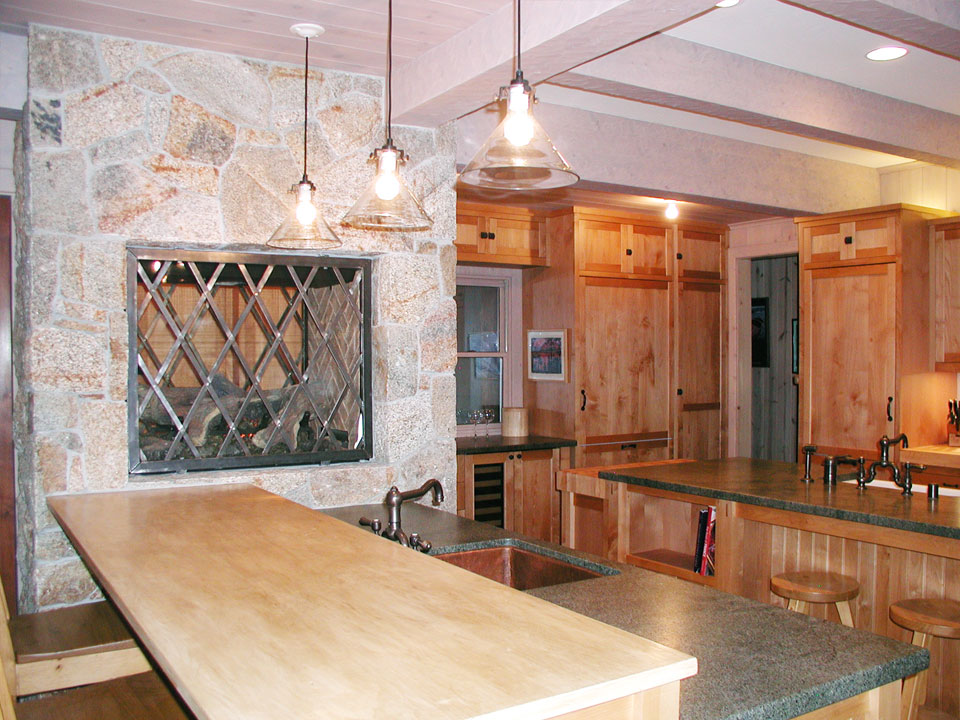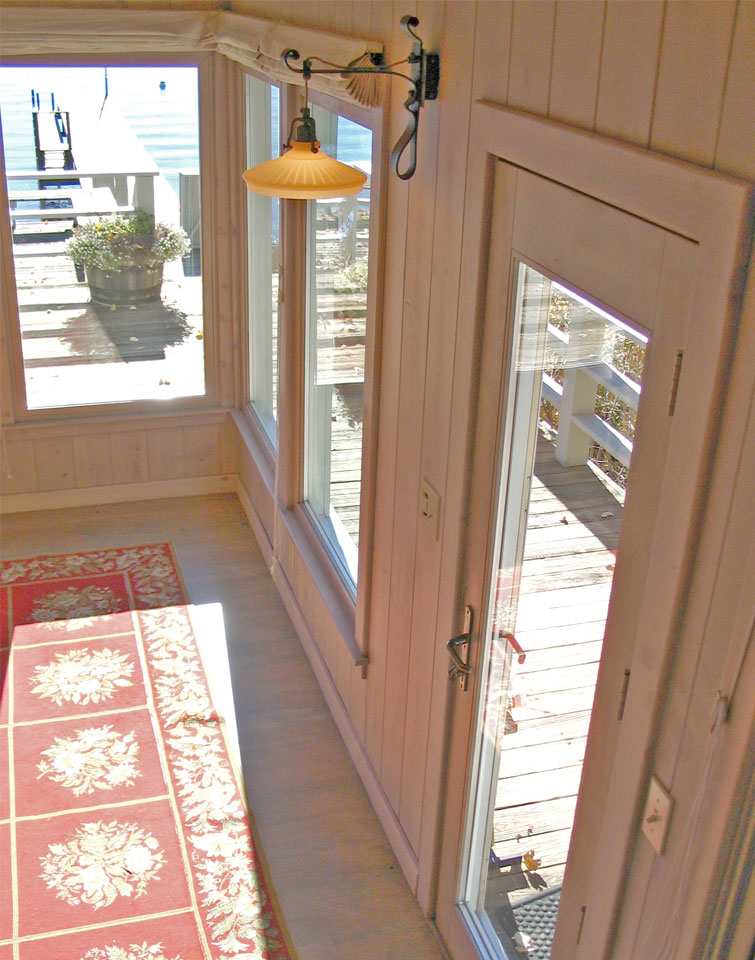Interior Renovation – West Shore Lake Tahoe, CA
This lakefront 1920’s-period design transforms a compartmentalized kitchen and dining area into a majestic open space. Flash to the past through use of filament bulbs, freestanding furniture-style cabinetry, concealed appliances, butcher block surfaces and a fireclay farm sink. The dual-sided masonry fireplace introduces texture and ambiance where the diamond pattern grille emulates the historic windows. This design has accommodations for 12 to enjoy the view or reflection of Tahoe’s shoreline. From the authentic powder room with vintage vanity to the custom chair cushions, this old Tahoe home is a 1920’s masterpiece.
Project Photos
Click on a thumbnail to view the full image. Navigate the full-size images by using the left/right arrows in the lightbox, or click a thumbnail at the bottom of the lightbox window. Close the lightbox to return to this page.

