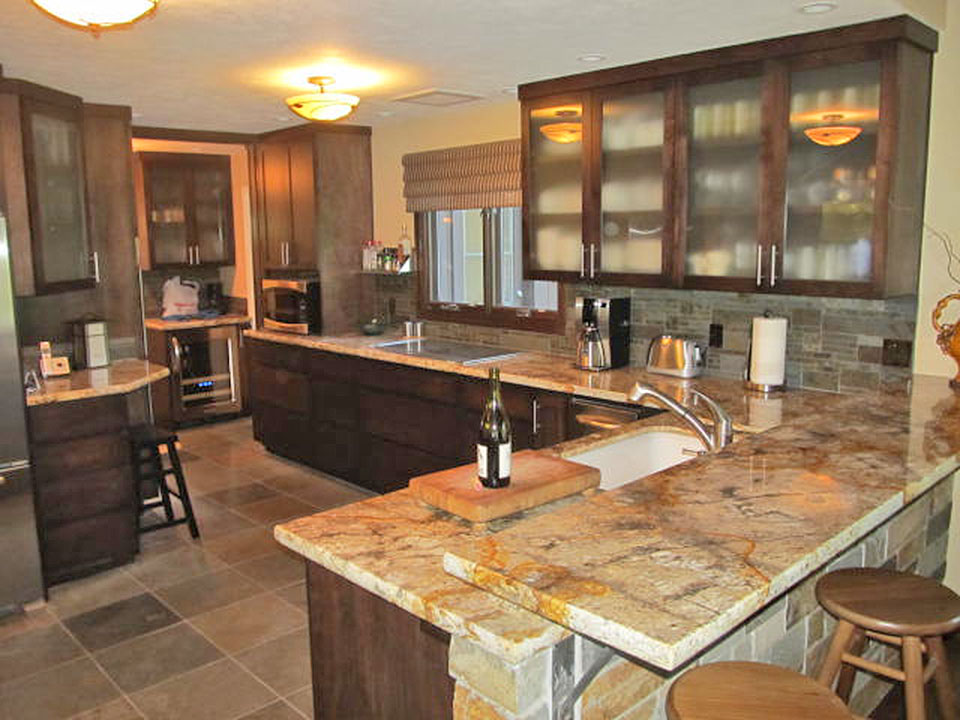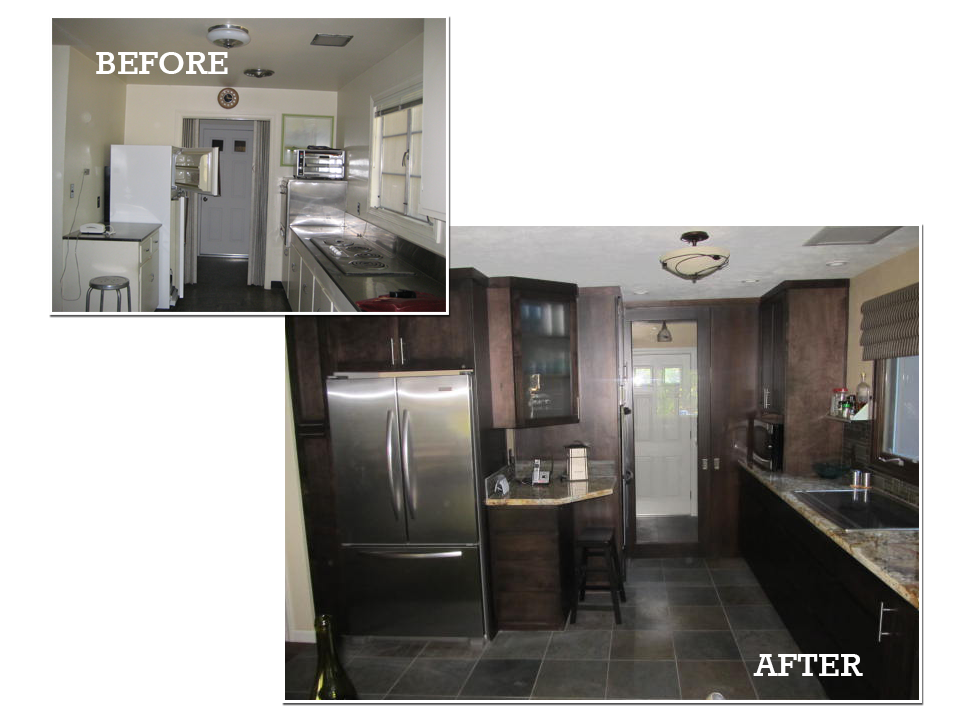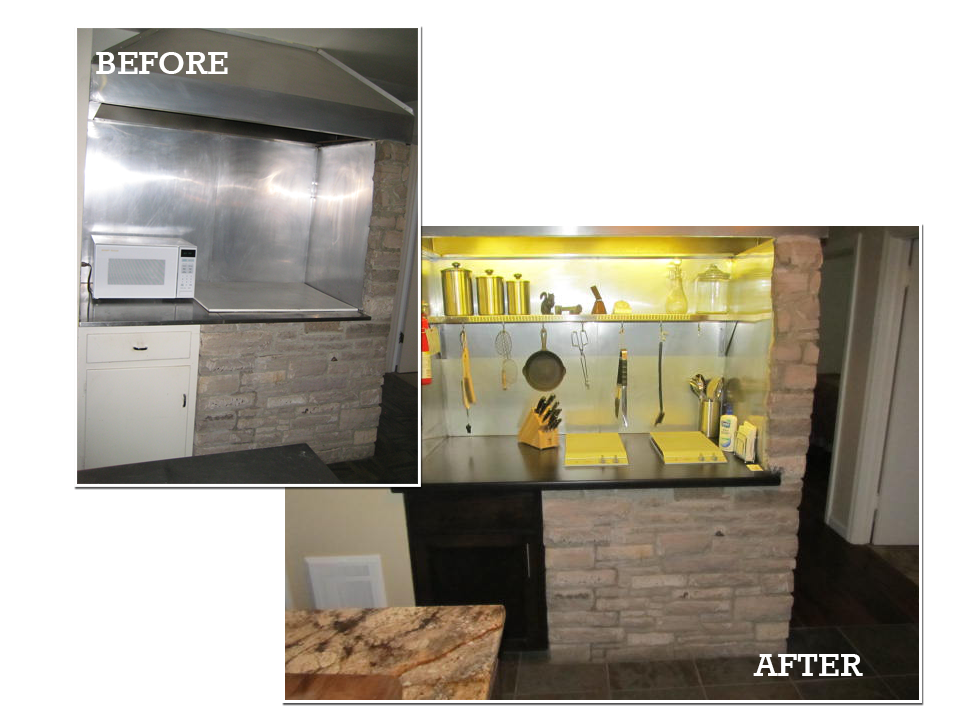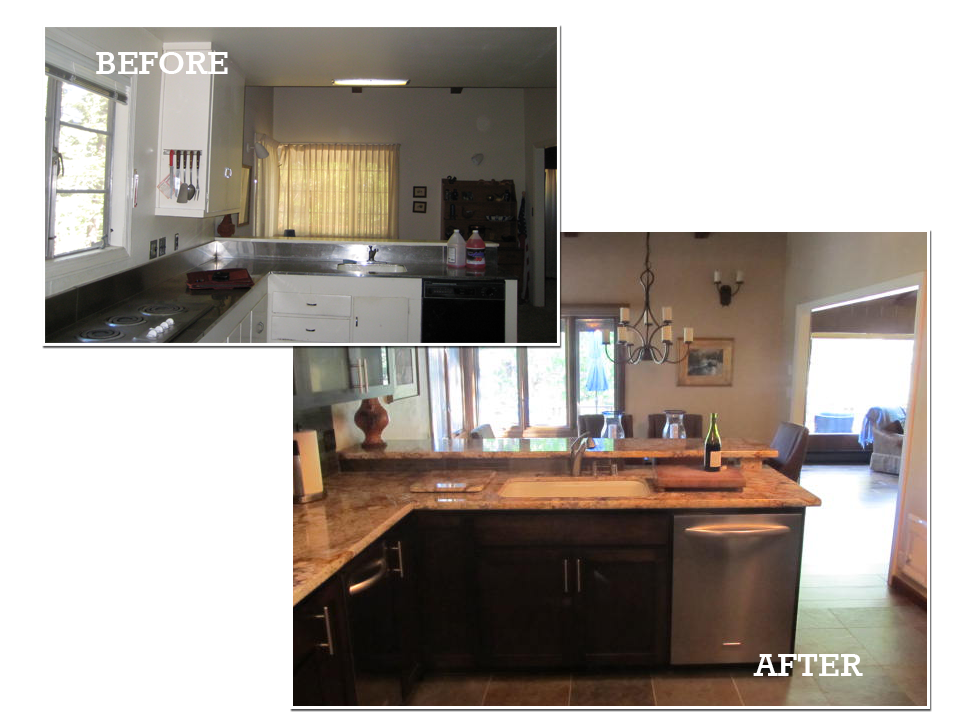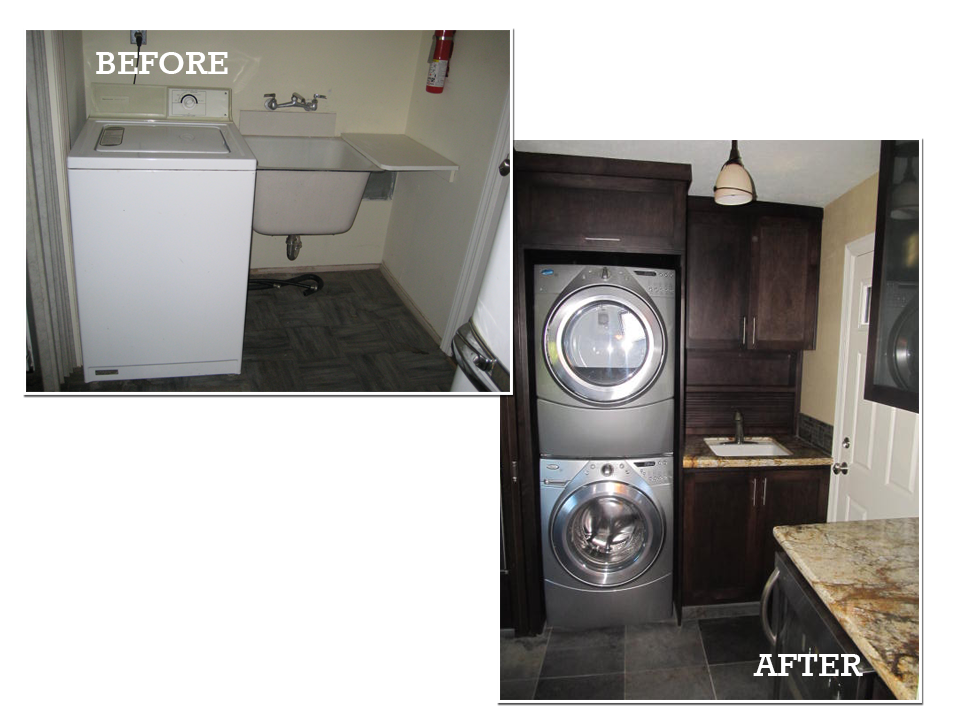Interior Renovation & Exterior Improvements – Rubicon Bay, CA
Design/Build Projects – Built in the Mid 1900s, this property offered a great opportunity for modernization. The project addressed significant structural issues, including the rebuilding of the entire front wall. This was built mostly of glass, incorporating native stone of the Tahoe Basin.
Other aspects of this project included developing Best Management Practices (BMPs) for the controlled runoff of water from the hard impervious surfaces of the site. The exterior received natural stone wainscoting, siding improvements, and critter control remedies designed to emphasize the improvements.
Window upgrades brought this home into compliance with energy standards. The interior spaces were nearly all touched by the renovations. Spaces such as the kitchen were completely redone, introducing stone, steel, and granite for clean lines with well-appointed kitchen and appliance packages. Lighting upgrades, sculptured walnut flooring, and natural stone tile flooring were also added to the kitchen and bathrooms.
A more spacious stall shower was added in the master suite to expand the feel in the otherwise standard-sized bathroom. 3/8” frameless enclosures were chosen to highlight the space. This property still maintains its quaint 1950s appearance with modern improvements.
Project Photos
Click on a thumbnail to view the full image. Navigate the full-size images by using the left/right arrows in the lightbox, or click a thumbnail at the bottom of the lightbox window. Close the lightbox to return to this page.

