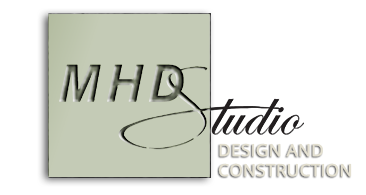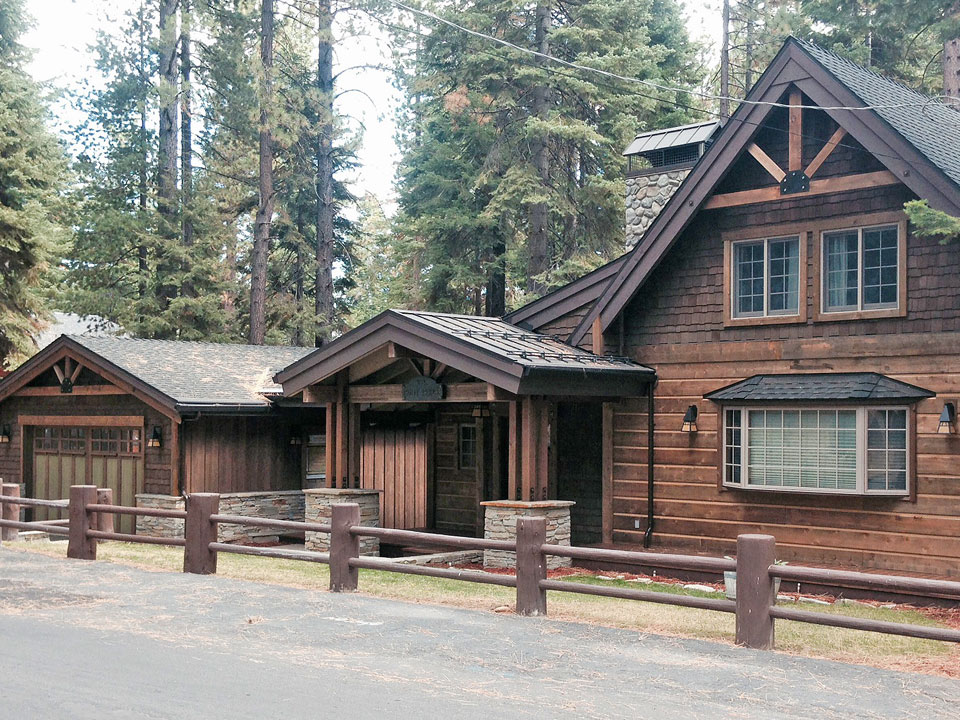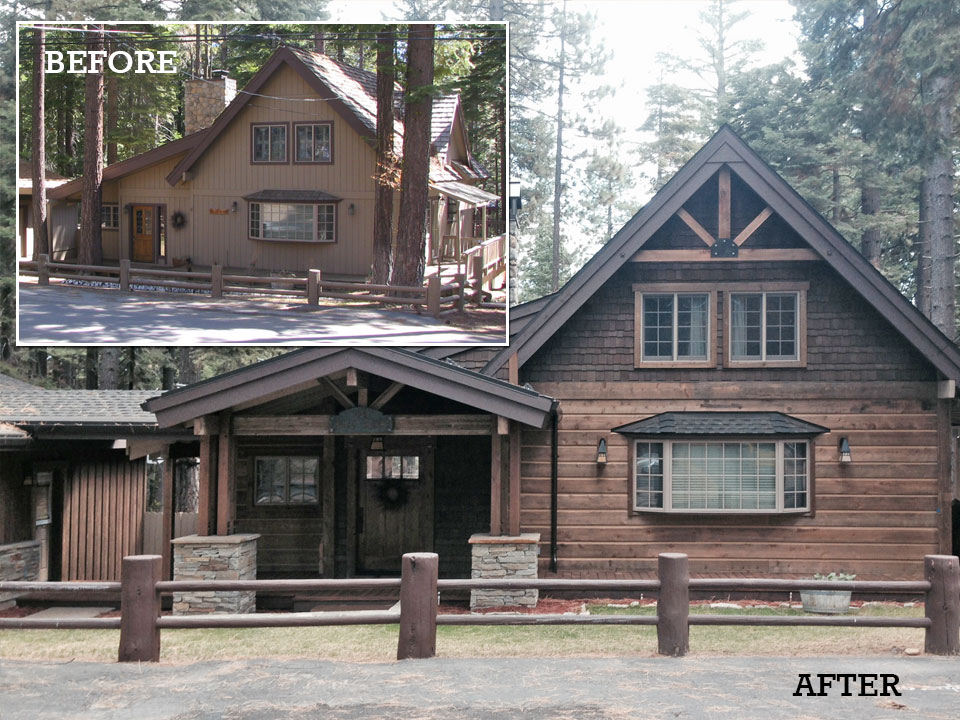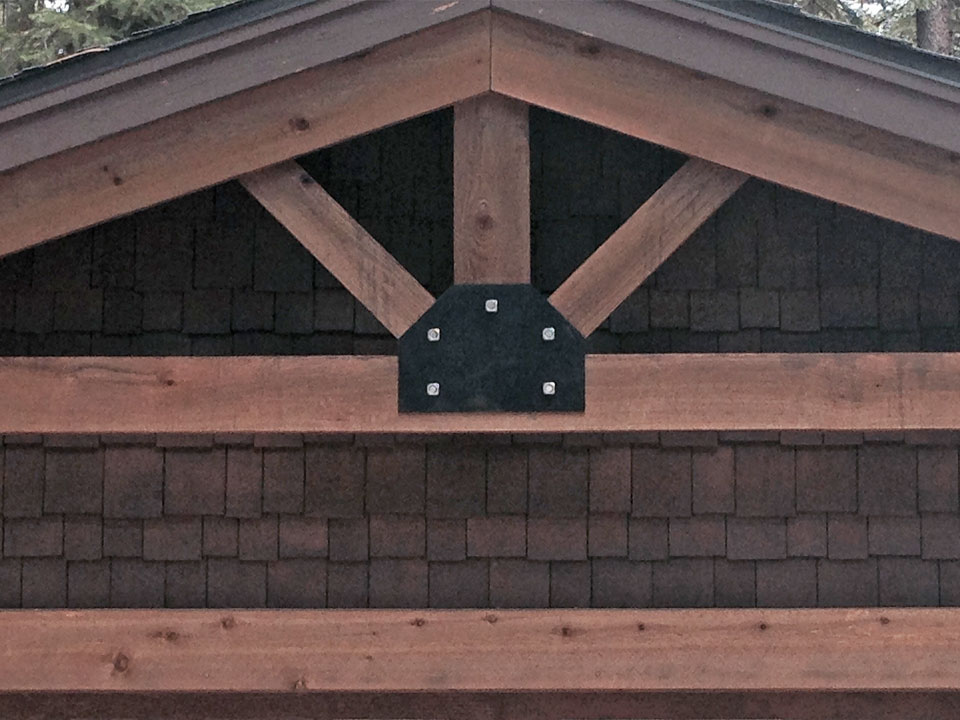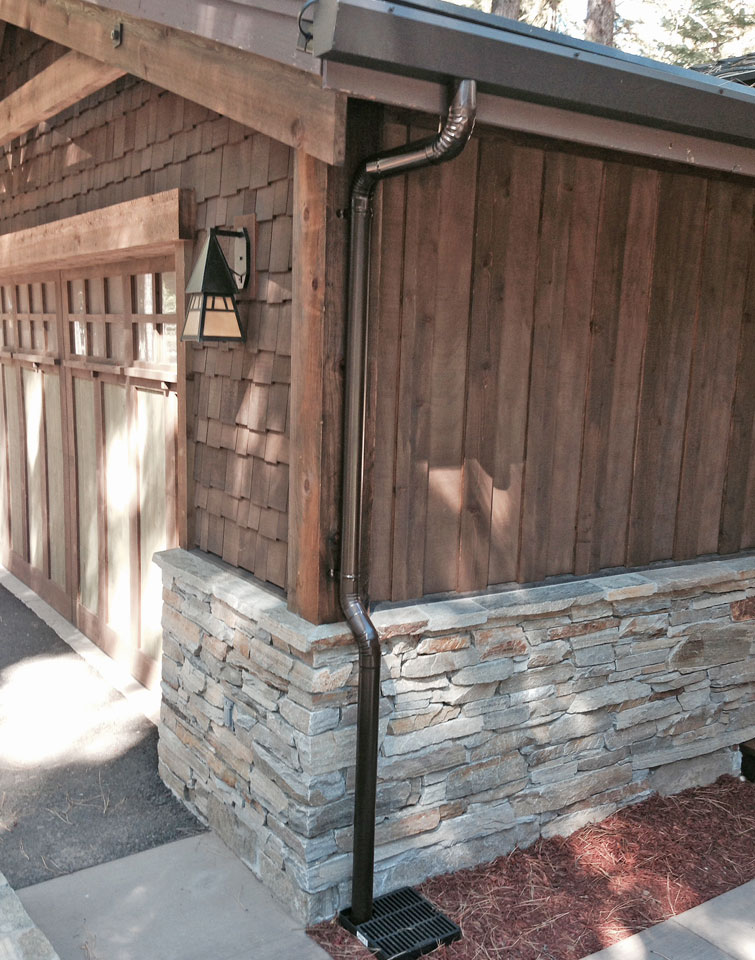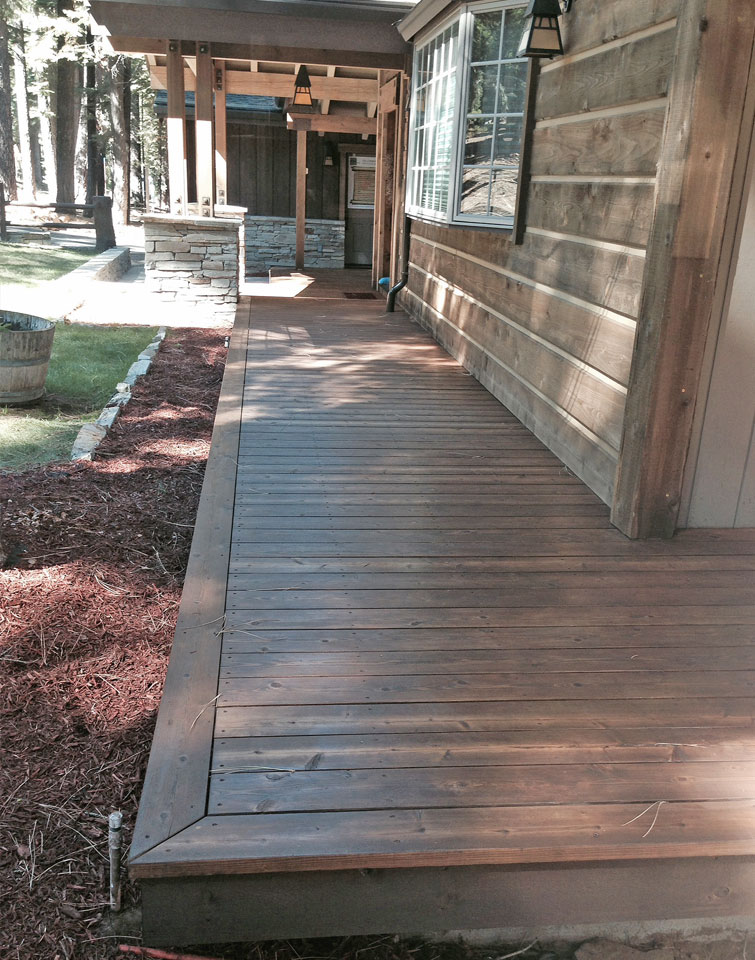Exterior Renovation – Tahoe City, CA
Design/Build Project – MHD Studio developed a long term relationship with these owners. We consider this project among the most definitive transformations we have performed. Having previously designed and built numerous projects for these owners, they asked that we create a new look for their home. Once a typical T1-11 sided Tahoe Cabin, we presented to our owner a unique “Tahoe Lodge” looking streetscape. The rustic asymmetry look of rough sawn timbers to bind the limits of the structure to the blending of various materials was the ideal solution. The use of ledger stone wainscoting and monument pillar, keyed and staggered varying-course shingles, rustic 5/4 chinked channel siding and rough sawn cedar trim define the massing of surfaces along the streetscape of this home. We further capitalized on the heavy rustic craftsman style garage door, emulating the style at the oversized front entry door.
MHD Studio was asked to preserve a deteriorated cedar shingle “holly house” sign as part of the project. Our solution was to recondition the original house sign for display in the interior. We then designed and fabricated a raw metal LED light holly house sign to adorn the exterior entry. Our client was pleased with the combination.
Project Photos
Click on a thumbnail to view the full image. Navigate the full-size images by using the left/right arrows in the lightbox, or click a thumbnail at the bottom of the lightbox window. Close the lightbox to return to this page.
